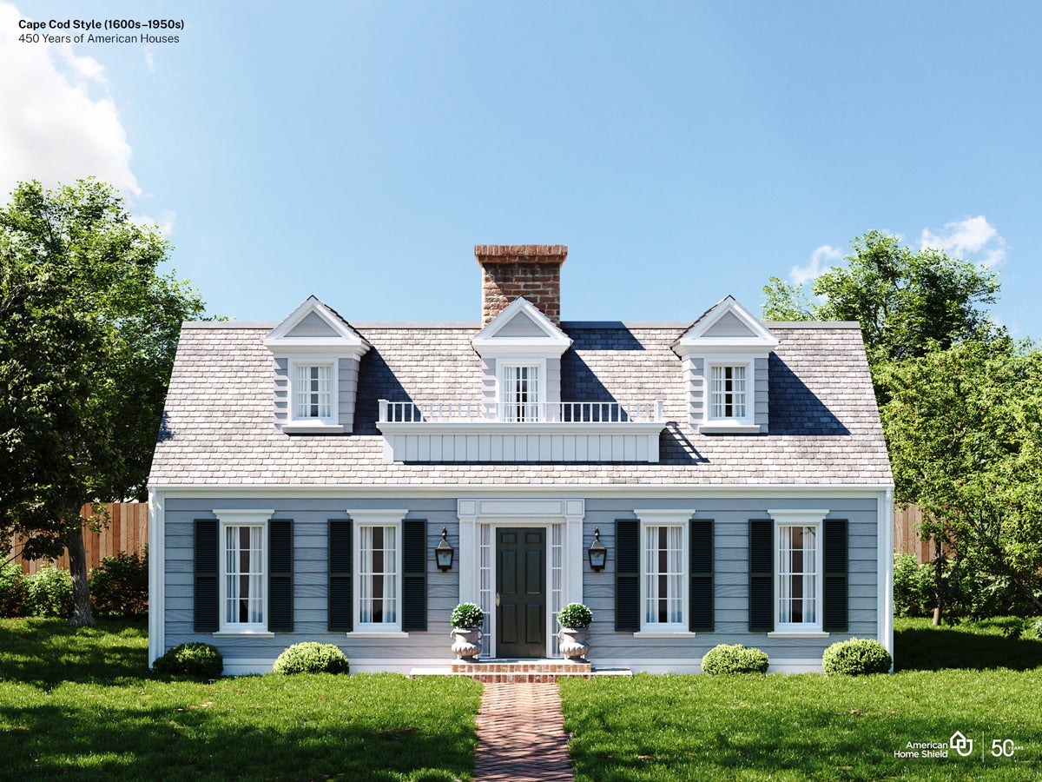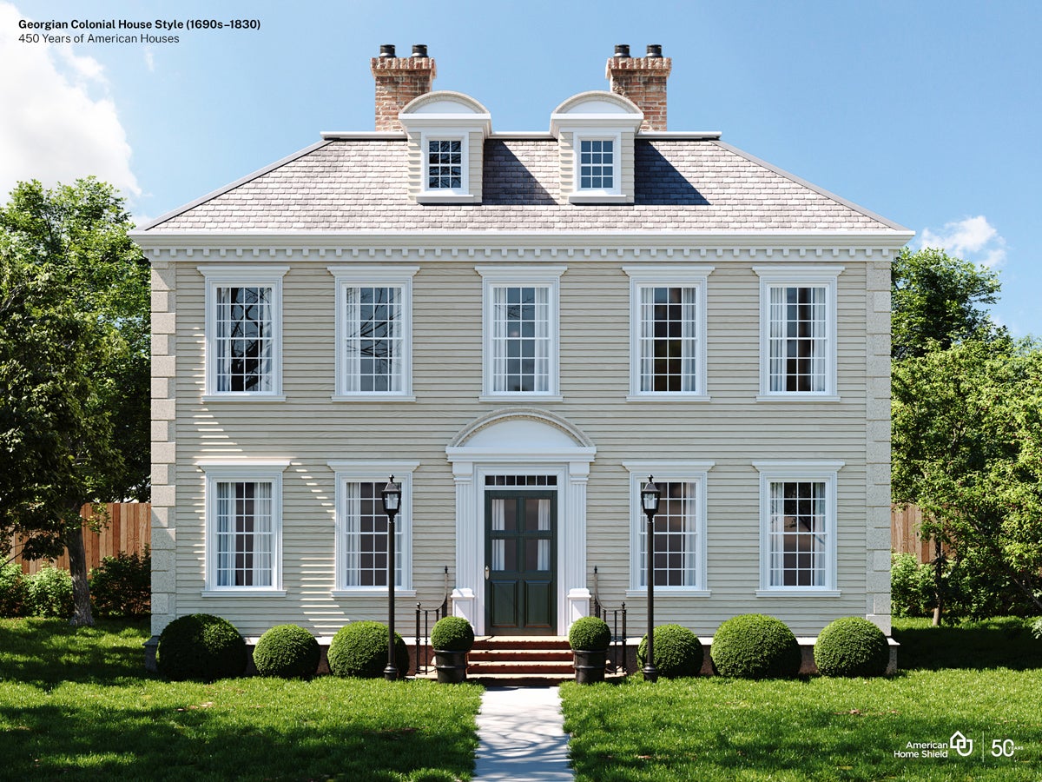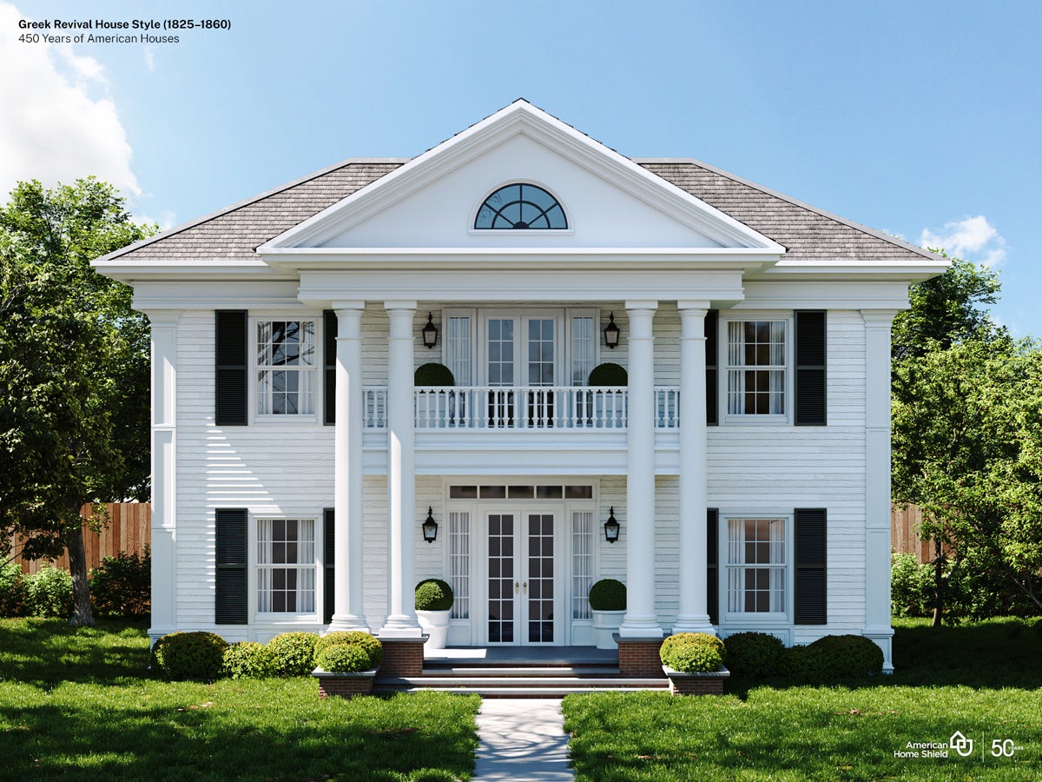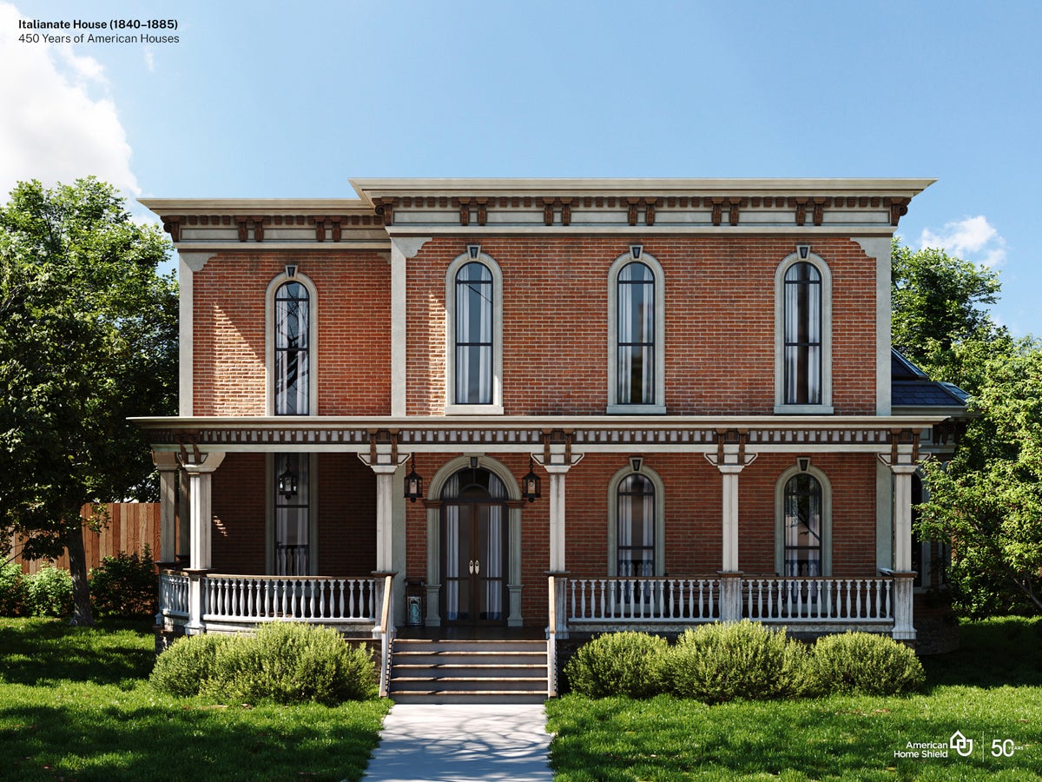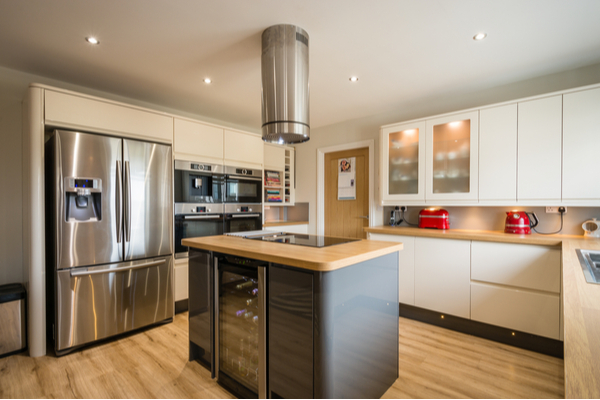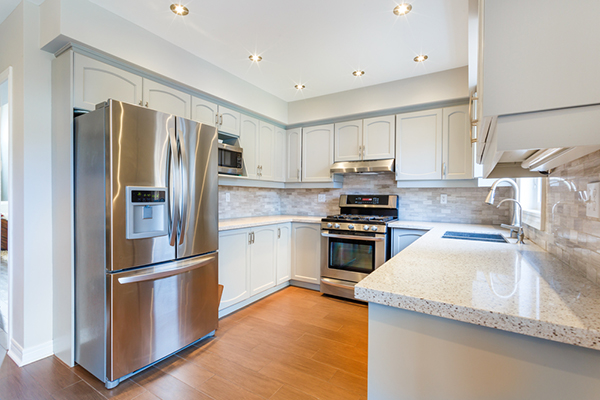Queen Anne Style (1880–1910)
The Industrial Revolution brought new production methods, materials, and riches to the American public, and spurred an architectural style exploring these new possibilities. The Queen Anne style emerged in America during the end of the 19th century, featuring excesses of design evocative of British monarchy. This rendering shows a single-family home designed in the Queen Anne style.
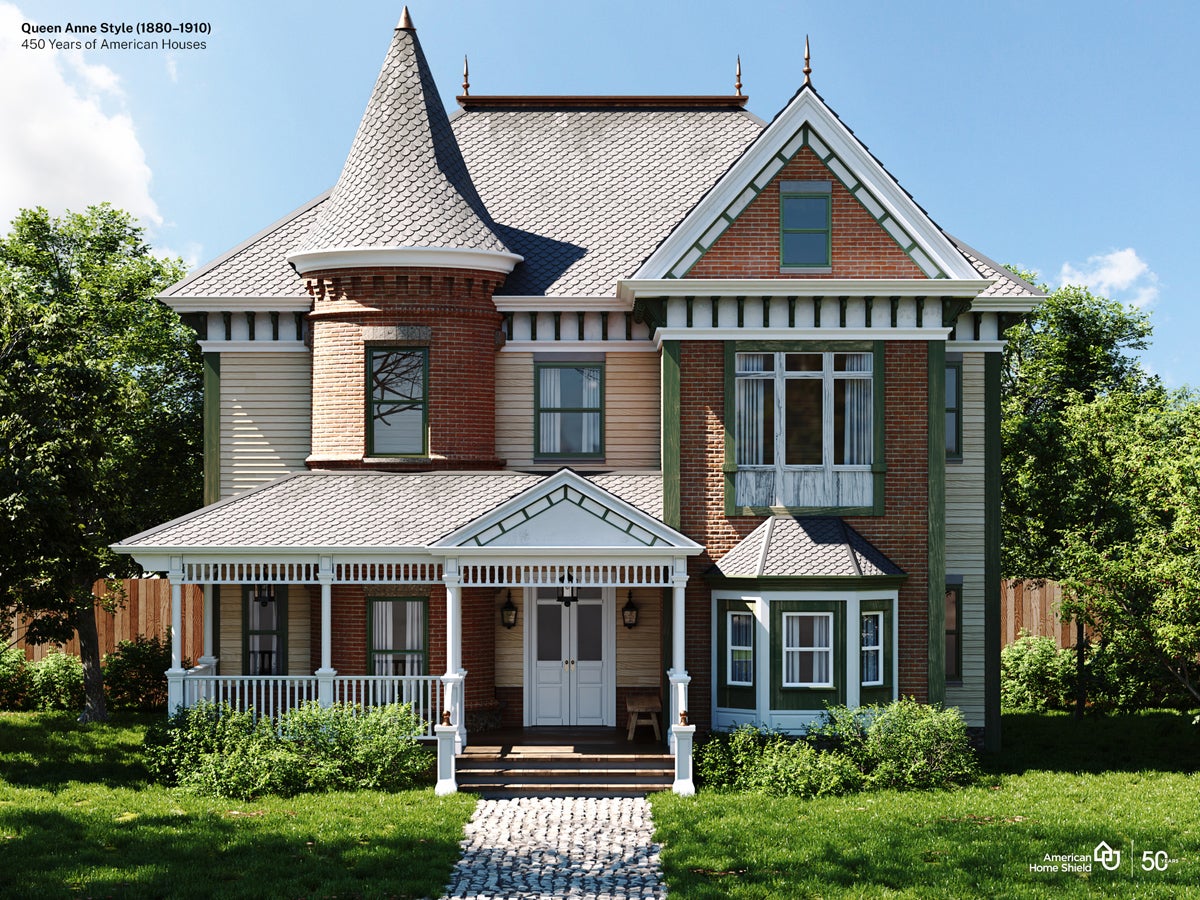
Some features in our rendering that are characteristic of the Queen Anne style include the steep roof, round turret, and bay window. The design is asymmetrical, complicated, and filled with decorative flair.
Arts and Crafts (Craftsman) (1905–1930)
Just as the new money and manufacturing methods of the Industrial Revolution led to new architectural styles, backlash to the period also spurred a unique design movement. The Arts and Crafts movement decried the impersonal, machine age architecture of the era, instead favoring thoughtful, handcrafted design that incorporated natural, locally-sourced materials and highlighted the hand of the designing artist. This rendering shows a single-family home in the Arts and Crafts style of the early 20th century.
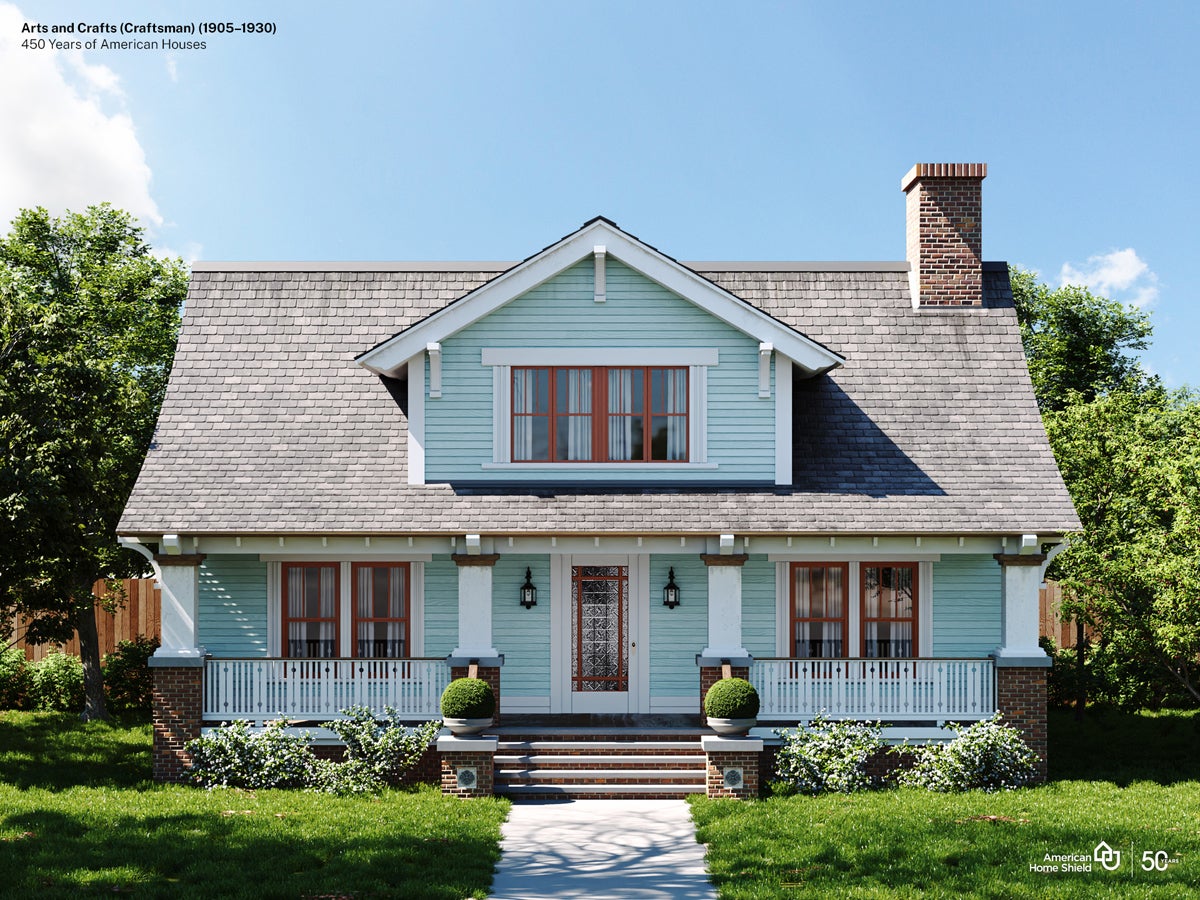
The low-pitched roof, wide, overhanging eaves, and porch with thick square columns seen in the rendering are features commonly associated with the Arts and Crafts style. The numerous windows also helped create the light-filled interior rooms popular in the design movement.
Art Deco + Art Moderne House Style (1920–1945)
As architecture matured from a trade to an art form, designers began to borrow from burgeoning artistic movements of the day. Art Deco combined the simple geometric forms of modernism with fine materials and expert craftsmanship and influenced the field of architecture as well as product design, carmaking, and fine art. This rendering shows a single-family home in the classic Art Deco style.
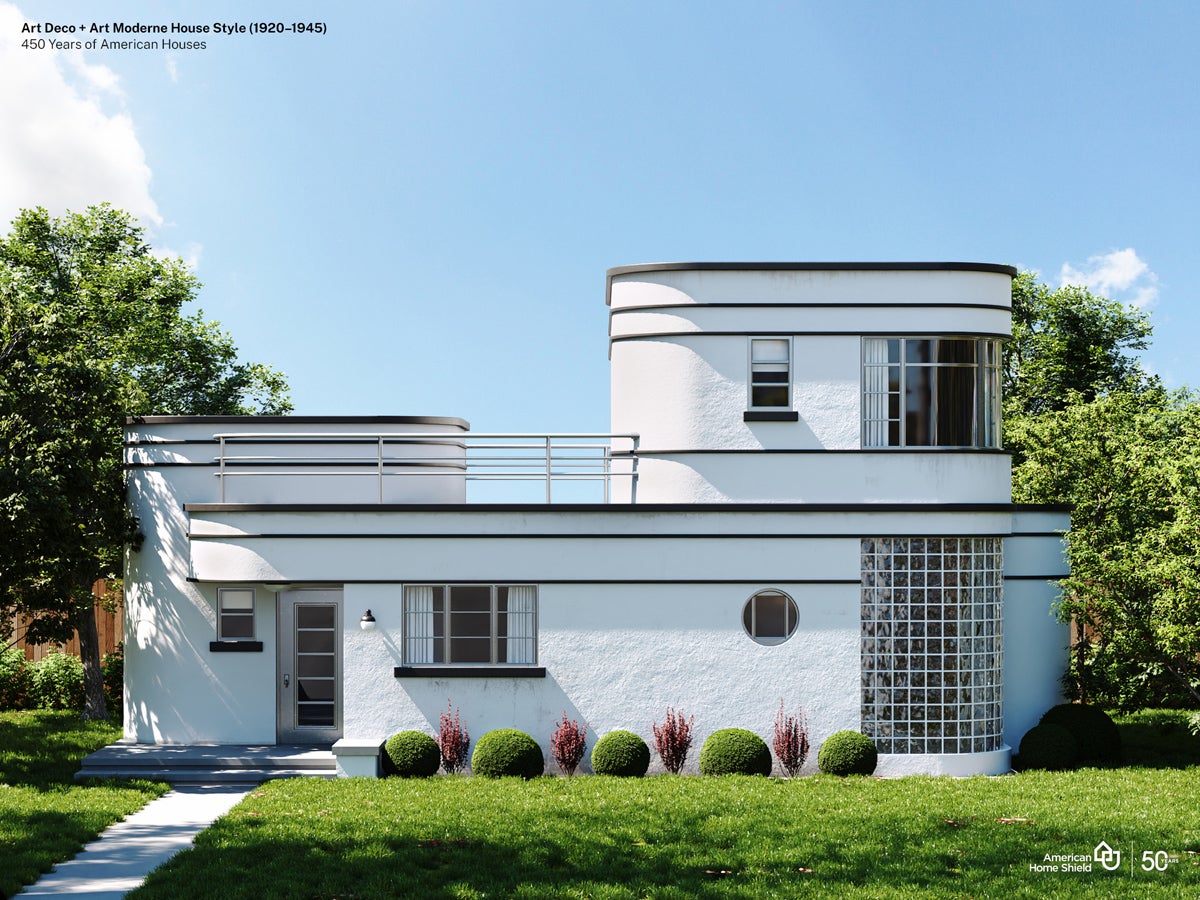
Note the flat roof, smooth, white exteriors, and porthole windows -- all trademarks of the Art Deco style. U.S. cities where Art Deco has a major residential presence include Miami, New York City, Asheville, and Cincinnati.
Ranch Style (1945–1980)
The Ranch style home was the confluence of several American cultural and demographic trends, including modernist design, westward expansion, and the post-WWII population boom. Modeled after Spanish colonial architecture, these one-story homes were built with simple designs and native materials. Ranch homes were easy to build, which contributed to their popularity in a time when the demand for new single-family homes was skyrocketing.
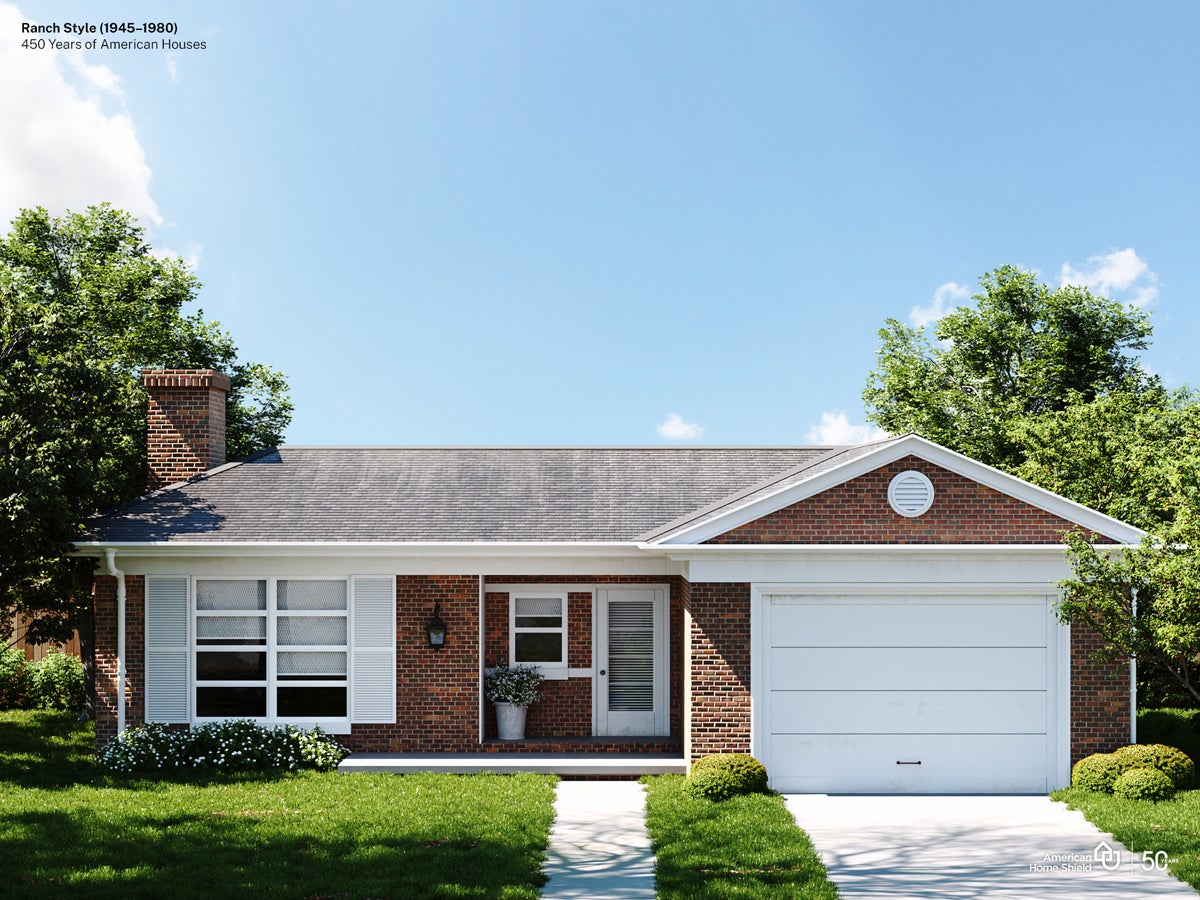
Ranch homes have simple floor plans and an openness reminiscent of the wide-open spaces of the American West. Other notable features in this rendering include the low-pitched gable roof, brick exterior, lack of decorative detailing, and large double-hung window.
Prefabricated Homes (1945-present)
As U.S. soldiers came home from World War II and began to start new families, the population expanded rapidly -- creating an unprecedented demand for new housing. One way developers met this need was through the prefabricated home, a house manufactured with relatively inexpensive materials off-site that is then shipped to the site of its permanent residence. As this rendering shows, many prefabricated homes are built with mid-century modern or futurist design, which go well with the minimalist production methods.
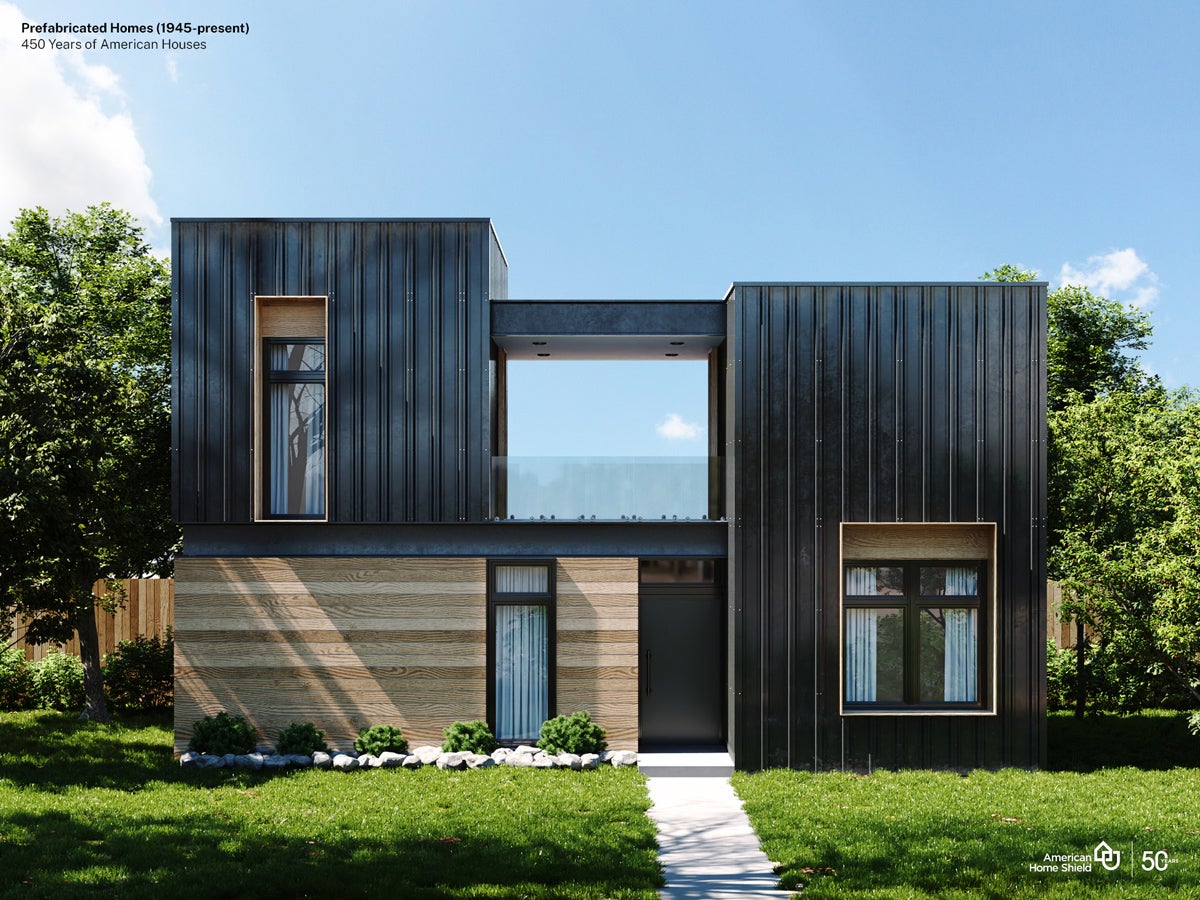
Modular prefabricated homes often use inexpensive, durable materials like wood paneling, sheet metal, and steel frames. And as a new generation of young Americans look to settle down, the prefabricated home offers one of the cheapest paths to homeownership -- so don’t be surprised if a new prefab home pops up in a neighborhood near you!
A History of the American Experiment
Our rendered history of the American home is both a history of architecture and of the American experiment as a whole. The changing design of the American home reflects pivotal moments in U.S. history, including American independence and self-government, westward expansion, the industrial revolution, and the post-WWII baby boom. And as new technology and demographic changes take hold, the future of American home design is filled with more possibilities than ever before.
SOURCES
Craven, J. (2018) About the American Cape Cod Style House thoughtco.com
Old House Journal. (2021) A History of Cape Cod Design oldhouseonline.com
Wikipedia. (2021) Cape Cod (house) wikipedia.com
PHMC. (2015) Georgian Style 1700 - 1800 phmc.state.pa.us
Poore, P. (2021) Georgian Style, 1710–1800 oldhouseonline.com
Vila, B. The Federal House bobvila.com
Wentworth, B. Federal askthearchitect.org
Hohenadel, K. (2020) What Is Greek Revival Architecture? thespruce.com
Fricker, J. & Fricker, D. (2010) The Greek Revival Style crt.state.la.us
Wentworth. Italianate Style (1840-1885) wentworthstudio.com
Wikipedia. (2021) Italianate architecture wikipedia.org
Paradis, T. (2013) Italianate architecturestyles.org
Paradis, T. (2014) Queen Anne architecturestyles.org
Sidler, S. (2011) American Queen Anne Style thecraftsmanblog.com
Knierim, A (2019) What Is an Arts and Crafts Home? thespruce.com
Massey, J.C & Maxwell, S. (2021) Arts & Crafts Architecture and How To Spot Arts & Crafts Homes oldhouseonline.com
Paradis, T. (2013) Art Deco and Moderne architecturestyles.org
PHMC. (2015) Art Deco Style 1925 - 1940 phmc.state.pa.us
Randel, S. (2016) Roots of Style: Art Deco and Art Moderne houzz.com
Guerra, T. Facts on Ranch-Style Homes homeguides.sfgate.com
Salant, K. (2006) The Ranch, an Architectural Archetype Forged on the Frontier washingtonpost.com
Winkler, M. What Makes Tudor Homes Unique? homeguides.sfgate.com
Hearn, J. (2018) A short history of prefabrication prefabmuseum.uk
Modular. What is Modular construction? modular.org
Wikipedia. (2021) Prefabricated home wikipedia.org
Jones, J. (2020) U.S. States Where Manufactured Housing Is on the Rise constructioncoverage.com

